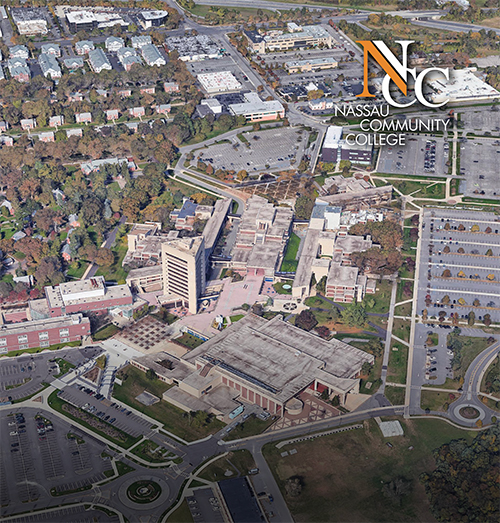Design and Construction
 Who we are and what we do
Who we are and what we do
The Department of Design and Construction is a team of 13 professionals tasked with overseeing and improving the physical presence of NCC. Buildings, parking lots and access roads, utilities and infrastructure. Day to day maintenance is handled by the Physical Plant Department but we handle all renovation, improvement, and expansion projects. We retain and oversee the work of outside design professionals and construction firms hired by NCC.
Our Goals; Quality Design, Safety, Utility and Durability, Cost Mitigation, Accessibility, Sustainability
Current projects
- Cluster D Renovation for the Electrical, HVAC, And Welding Workforce Development Programs
- Cluster B Renovations for Cybersecurity
- Culinary Arts Renovations in Building K and 108 Duncan
- Residences Renovations in 354, 362, 363
- Media Building Renovation for the TV Studio
- Campus Wide Site Furnishings
- Campus Wide Roof Replacements
- Campus Wide Door and Hardware Improvements
- Solar PV roof top installations
Arriving Soon
- Campus Wayfinding Improvements
- Replacement of the Cluster Bridges
- Building V Renovation for the Music Department
- Tower Administration Offices Renovations
- Replacement of the Gymnasium Bleachers
- Exterior Renovations of Clusters A and B
- Renovation of the Brick Cafe for a new Daycare Facility
Design Guidelines
The College Design Guidelines (CDG) document has been developed by the NCC Design and Construction (DDC) Office for use by the College and its consultants for new construction and renovation projects for the College. It presents NCC's preferred standards for planning and design, and preferred building components and systems. Design consultants to the College should make themselves familiar with these standards. Users of this document are responsible for their use of the information, and all designs are required to comply with applicable local, state and federal codes and regulations. The Guidelines have been a living document, but a full refresh is underway.
Current College Design Guidelines
Archived College Design Guidelines
Facilities Master Plan
In order to address new opportunities and challenges, the College undertook a comprehensive update of its collegewide Facilities Master Plan to support enrollment trends, define space needs, and justify major new facilities initiatives anticipated as a result of this effort. Cannon Design was commissioned in 2024 to prepare this collegewide plan. Currently Underway, It will cover the ten year period from 2024 to 2034 and will quantify campus needs and identify solutions within the guidelines established by SUNY.
Current Facilities Master Plan
Archived Facilities Master Plan

